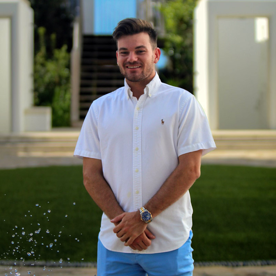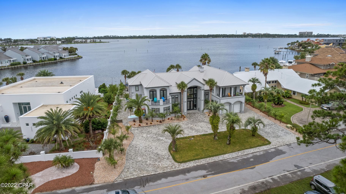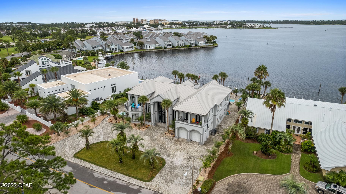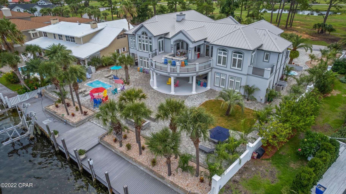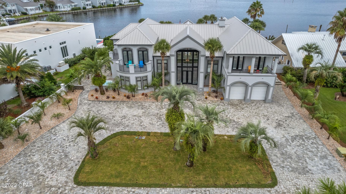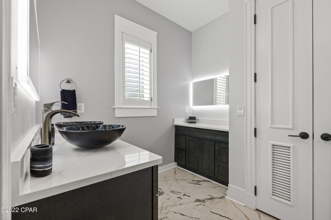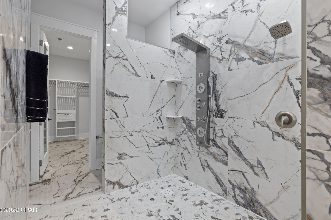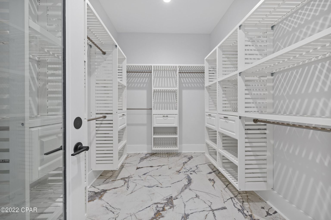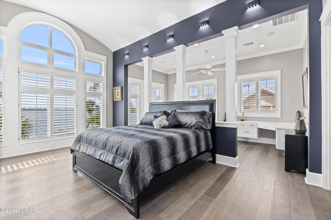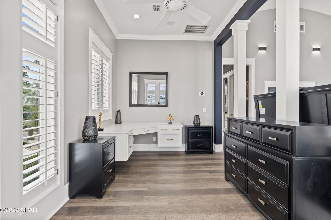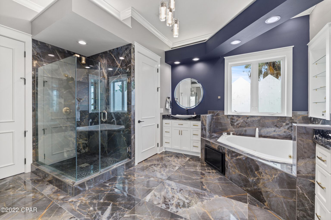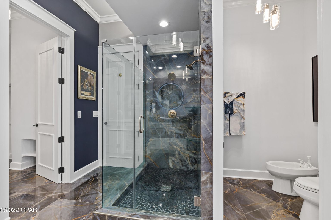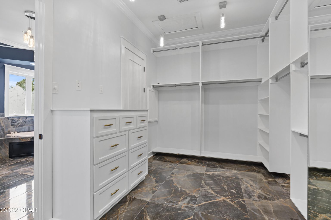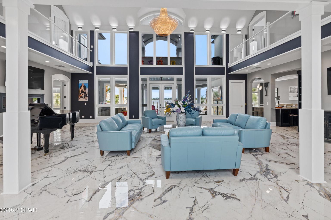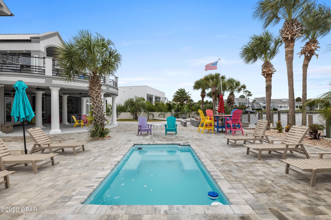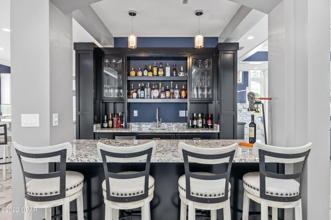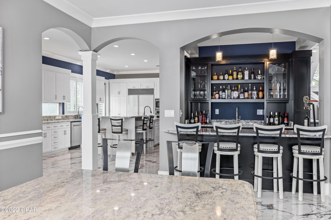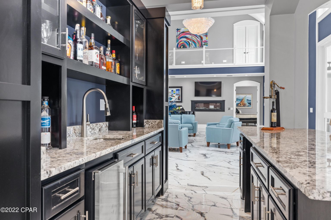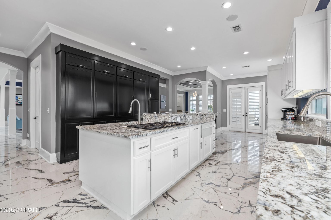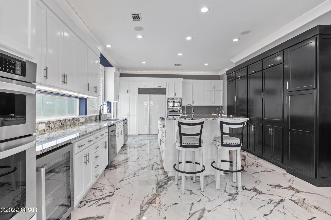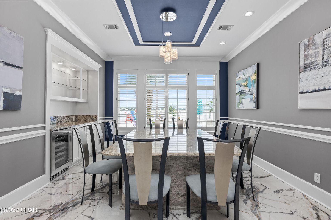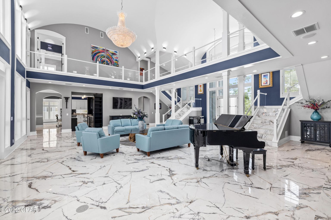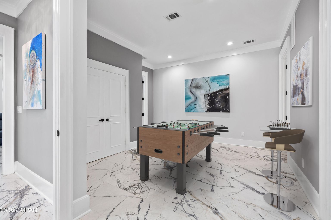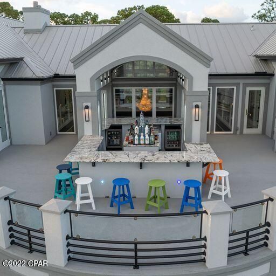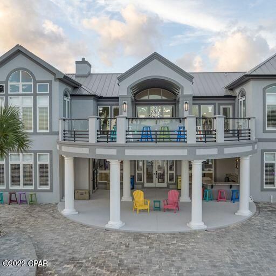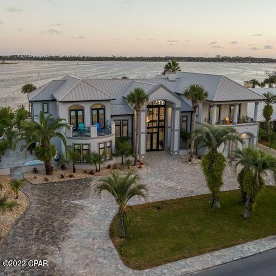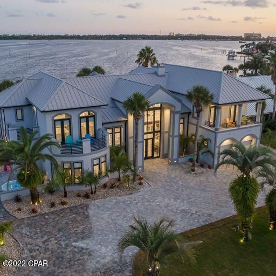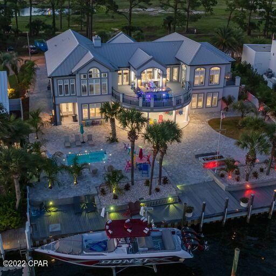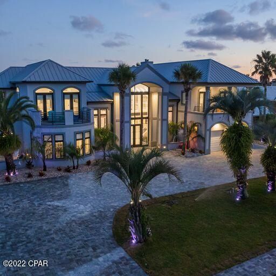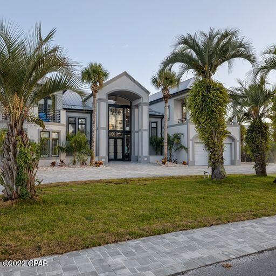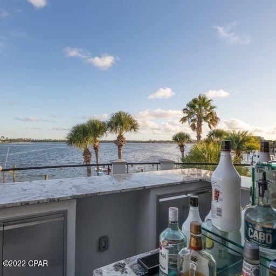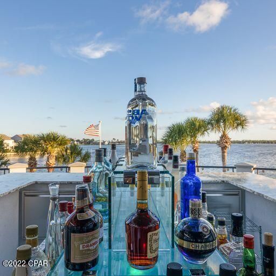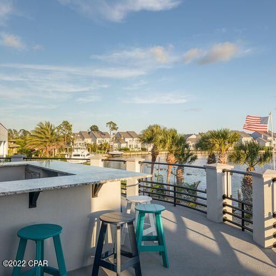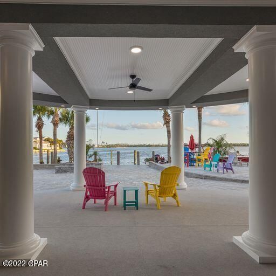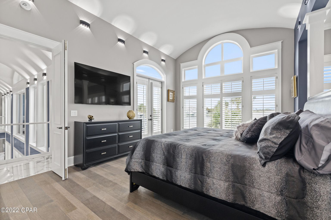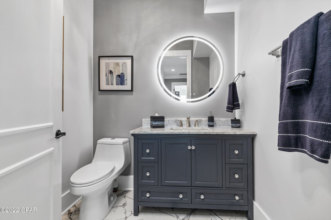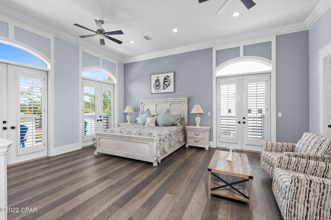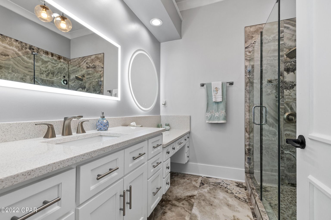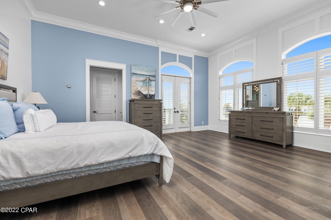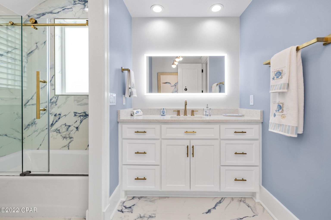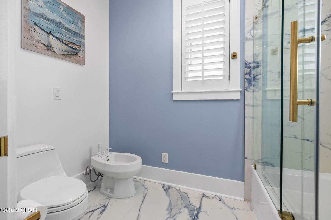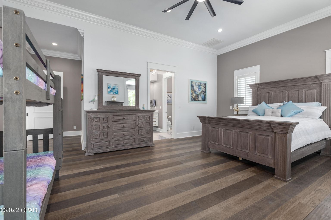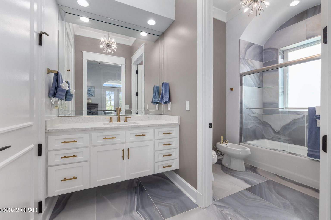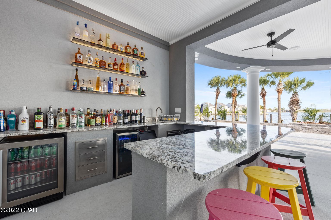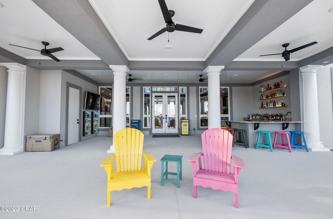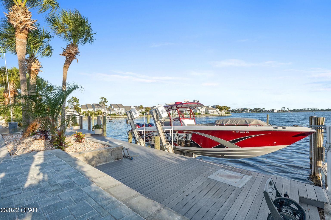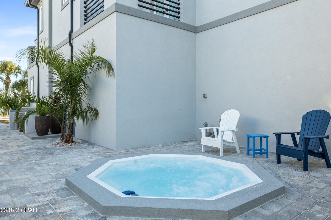4522 Bay Point Road
Overview
- Detached Single Family
- 5
- 7
- 6561
- 1997
Description
HUGE PRICE REDUCTION! Exceptional Waterfront Estate, entirely redesigned and finished in 2022. Exclusive Italian marble floors. Intricate woodwork. Stunning interior perspectives afforded by the duel staircases and suspended pathways. Bathed in natural sunlight at daytime, and livened by a complex arrangement of lights at night. This estate, worthy of The Great Gatsby, was conceived with entertainment and gala in mind. The house and garden boast remarkable views of the St. Andrews State Parks across the deep water lagoon. Direct access, 6,000 feet away by boat, to the deep water outlet leading to the Gulf of Mexico. Two (2) deep water boat slips are conveniently located in front of the mansion for your yacht(s). A 15,000-pound boat lift is there for your convenience, and a jet ski hoist for your added enjoyment. The security of the Bay Point gated community will add to your peace of mind. Enjoy amazing open water views from the first- and second-floor master suites, both with elegant and spacious bathrooms and closets. Three (3) additional suites, all with custom baths and private balconies, will make the delight of your guests…
A home movie theater and game room will add to an already lavish lifestyle. The mansion is equipped with a Lutron lighting system and surround sound stereo with volume control in every room.
The ease of entertaining is apparent in the gourmet kitchen: any chef would approve of the double oven’s, gas stove top and subzero refrigerator! Plenty of cabinet storage space too. Formal dining-room. A magnificent indoor bar will be the choice location to entertain all of your guests. Yet, if you prefer the soft Gulf breeze, the commercial-size upstairs outdoor bar is yours… or simply the other covered bar located at ground level, within a few feet of the swim spa pool and hot tub!
Live in your private luxurious resort, and venture out to the new state-of-the-art marina, resort, spa, pools, restaurants and private beach – all at the Bay Point’s Golf and Yacht Club Community.
Rooms
Master Bedroom
Level: First
Length: 23.00
Width: 11.00
Dimensions: 23 x 11
Bedroom
Level: Second
Length: 20.00
Width: 18.00
Dimensions: 20 x 18
Bedroom
Level: Second
Length: 22.00
Width: 17.00
Dimensions: 22 x 17
Recreation Room
Level: First
Length: 12.00
Width: 12.00
Dimensions: 12 x 12
Kitchen
Level: First
Length: 24.00
Width: 17.00
Dimensions: 24 x 17
Master Bedroom
Level: Second
Length: 23.00
Width: 18.00
Dimensions: 23 x 18
Bedroom
Level: Second
Length: 17.00
Width: 14.00
Dimensions: 17 x 14
Media Room
Level: First
Length: 16.00
Width: 14.00
Dimensions: 16 x 14
Great Room
Level: First
Length: 25.00
Width: 24.00
Dimensions: 25 x 24
Listing Info, Tax and Legal
HOA Fee
Yes
HOA Amount
1,325
HOA Frequency
Annually
HOA Annual Amount
1,325
New Buyer Fee
No
Last Taxes
10,308
Last Tax Year
2021
Brokerage Interest
No Interest
Appliances
Bar Fridge, Cooktop – Gas, Dishwasher, Disposal, Dryer, Ice Maker, Microwave, Oven – Double, Oven – Electric, Refrigerator, Washer, Water Heater – Electric, Wine Cooler, Wine Refrigerator
Master Bedroom
First, Second
Bedroom
Second
Construction/Siding
Foundation – Slab on Grade, Frame, Roof – Gutters, Roof – Metal, Siding – Stucco, Trim – Aluminum
Cooling
Ceiling Fan(s), Central Air, Electric, Multi Units
Heating
Central, Electric, Fireplace – Gas
Exterior
Balcony, BBQ Pit/Grill, Boat Slip, Boatlift, Bulkhead/Seawall, Columns, Dock, Double Pane Windows, Fenced Lot-Part, Hot Tub, Pool, Porch Covered, Renovated, Sprinkler System, Summer Kitchen
Fees Include
Community Room, Gated Community
Financing
Cash, Conventional, FHA
Furnished
Furnished – None
Interior Features
Bonus Room, Ceiling Cathedral, Ceiling Crwn Molding, Ceiling Raised, Elevator, Fireplace Gas, Floor Hardwood, Floor Marble, Insulated Doors, Kitchen Island, Lighting Recessed, Lighting Track, Newly Painted, Pantry, Renovated, Security System, Shelving, Smart Thermostat, Split Bedroom, Stairs-Curved, Upgraded Media Wing, Wet Bar, Woodwork Painted
Kitchen
First
Lot Features
Aerials/Topo Availbl, Bulkhead/Seawall, Deeded Access Water, Interior, Landscaped, Level, Waterfront
Lot Access
Paved Road, Private Road
Mstr Bdrm/Mstr Bath
MBath Cultured Mrble, MBath Double Vanity, MBath Dressing Area, MBath Garden Tub, MBath Separate Shwr, MBath Walk-In Closet, MBed Balcony, MBed First Floor, MBed Waterfront
Great Room
First
Media Room
First
Pool Features
Inground, Private
Recreation Room
First
Security Features
Gated Community, Gated with Guard, Security System, Smoke Detector(s)
Parking Features
Additional Parking, Boat, Garage Attached, Guest, Oversized, Paved
Project Facilities
Boat Launch, Dock, Exercise Room, Fishing, Gated Community, Golf, Marina, Owner’s Pets Allowed, Playground, Retail Shops, Security-24 hour, Security-Gate, Security-Gate Rov, Short Term Rental NOT Allowed, Tennis, TV Cable, Waterfront
Rooms
Bedroom, Great Room, Kitchen, Master Bedroom, Media Room, Recreation Room
Showing
Security System
Utilities
Electric, Garbage, Gas – Natural, Phone, Public Sewer, Public Water, TV Cable
Waterfront Type
Lagoon w/ Gulf Access
Waterview
Lagoon
Present Zoning
Deed Restrictions, Resid Single Family
Address
Open on Google Maps- State/county Bay
- Area 03 - Bay County - Beach, 0319 - Beach - East
Details
Updated on September 6, 2022 at 7:13 am- Price: $3,899,000
- Property Size: 6561 Sq Ft
- Bedrooms: 5
- Bathrooms: 7
- Year Built: 1997
- Property Type: Detached Single Family
Additional details
- Subdivision: Bay Point Unit 1-A
- Community/Resort: Bay Point Homes/Lots
- Waterfront: Yes
- Elementary School: Patronis
- Middle School: Surfside
- High School: Arnold
- Directions: From the Thomas Drive/Magnolia Beach Road intersection (Publix/Winn Dixie), take Manolia Beach Road eastbound. Veer 30 degrees to the right and continue onto Delwood Beach Road for approximately 3,000 feet to the Bay Point Security Gate to the right (Bay Point Road). Follow Bay Point Road for another 3,000 feet, and the house will be on the right after you pass Weakish Way.
- Legal Description: BAY POINT UNIT 1-A LOT 647 ORB 1390 P 1266
- Design: Contemporary
- Apx SqFt(Htd/Cooled): 6,561
- SqFt Source: Prop App Site
- Construction Status: Construction Complete
- Garage Y/N: Yes
- Lot Dimensions: 100x163
- Acreage: 0.37
- Lot Size (SqFt): 16,291
















































