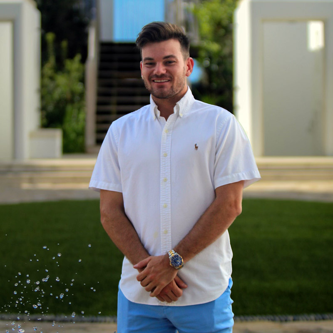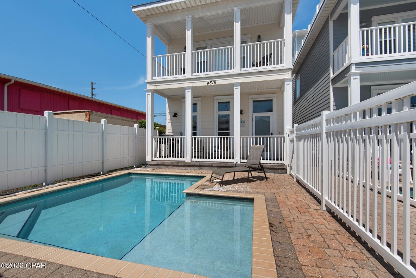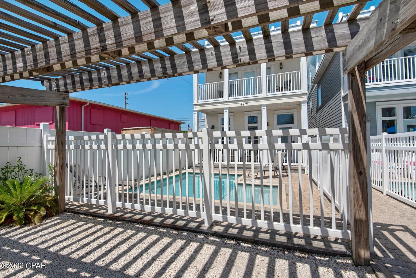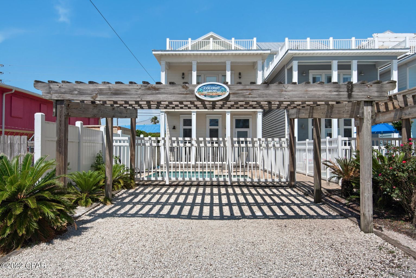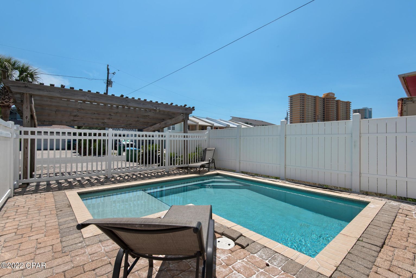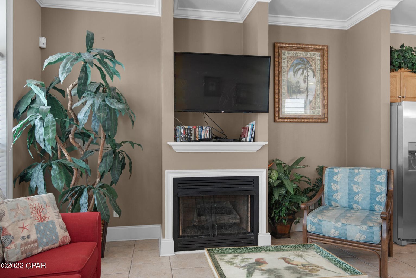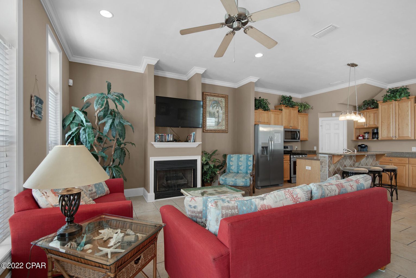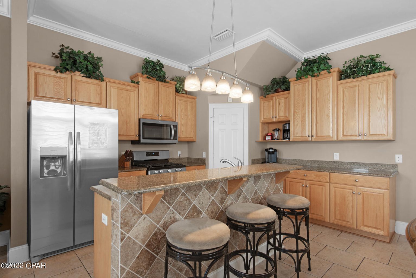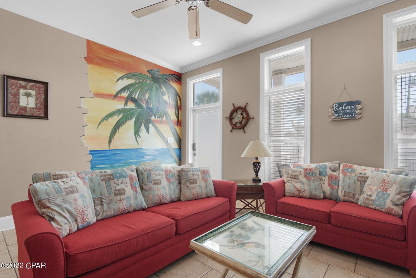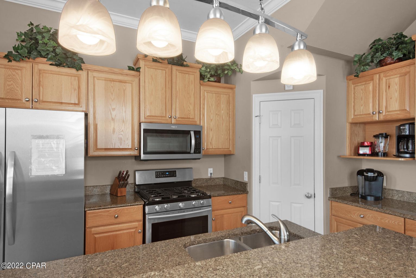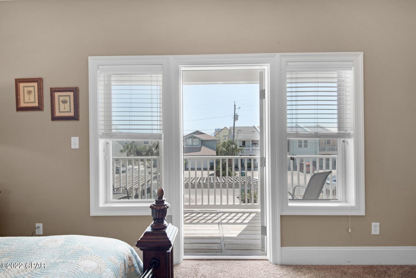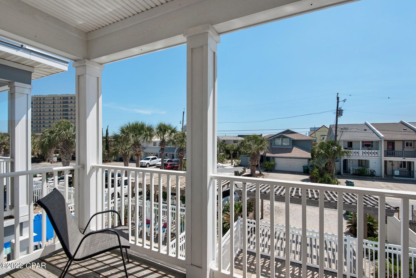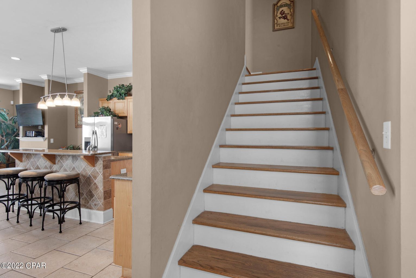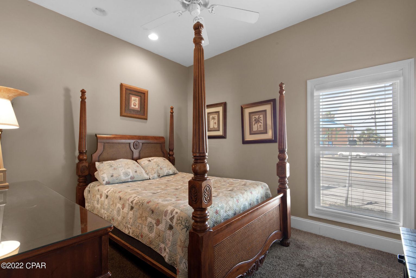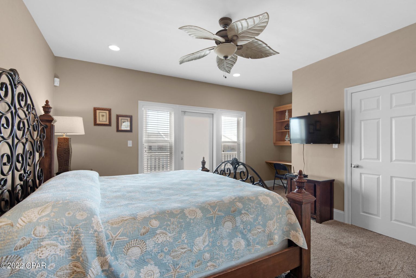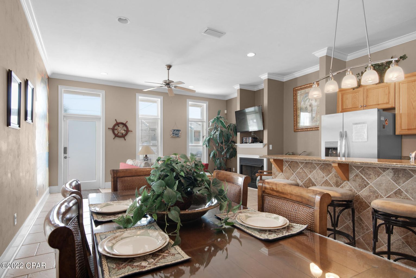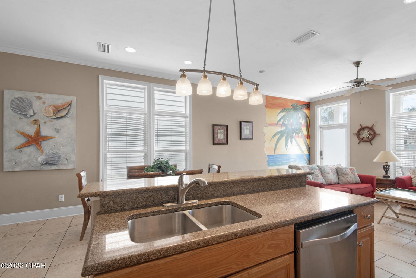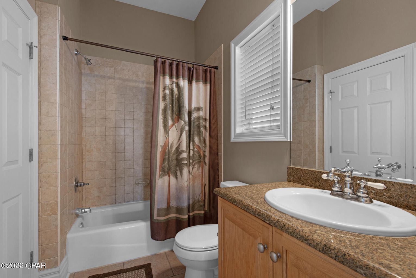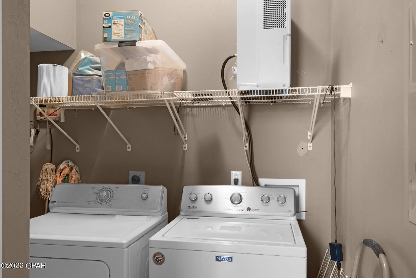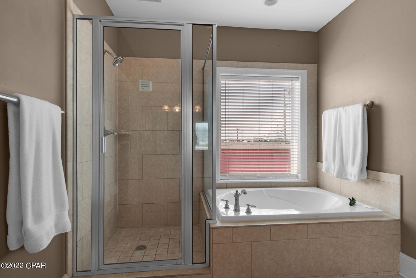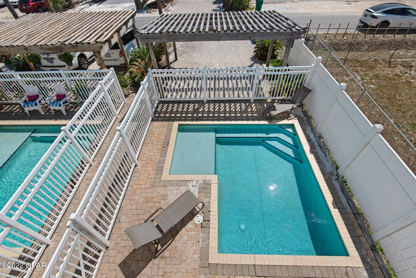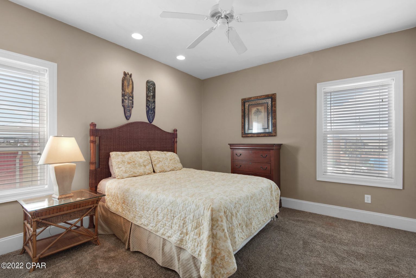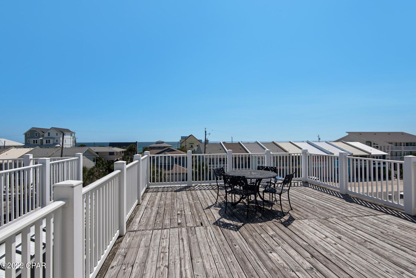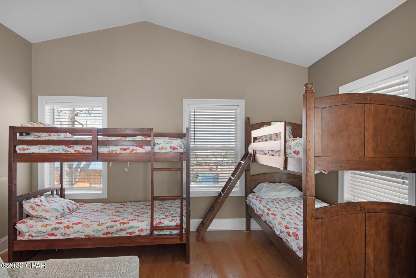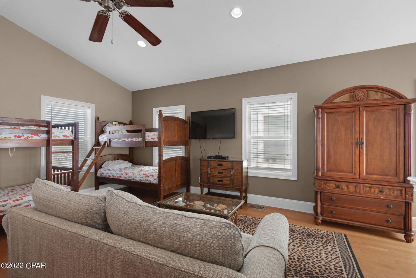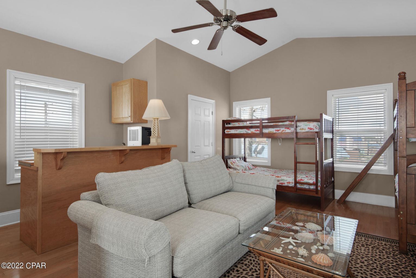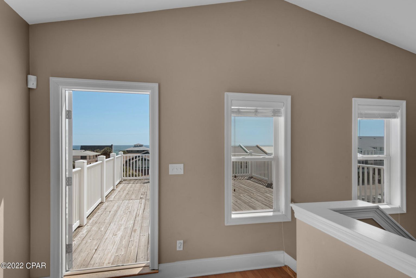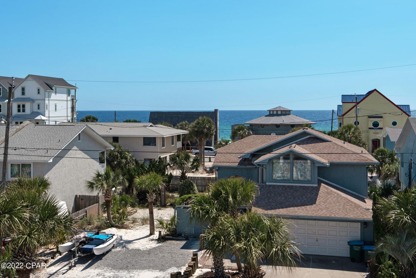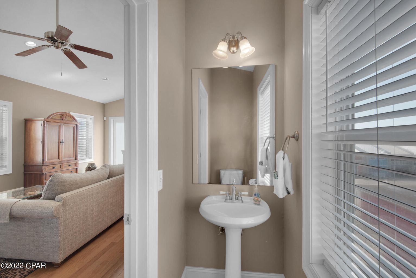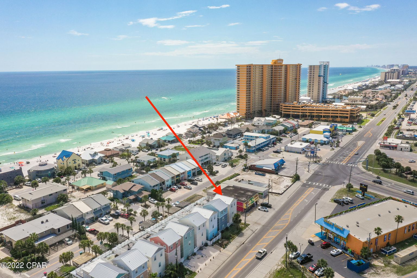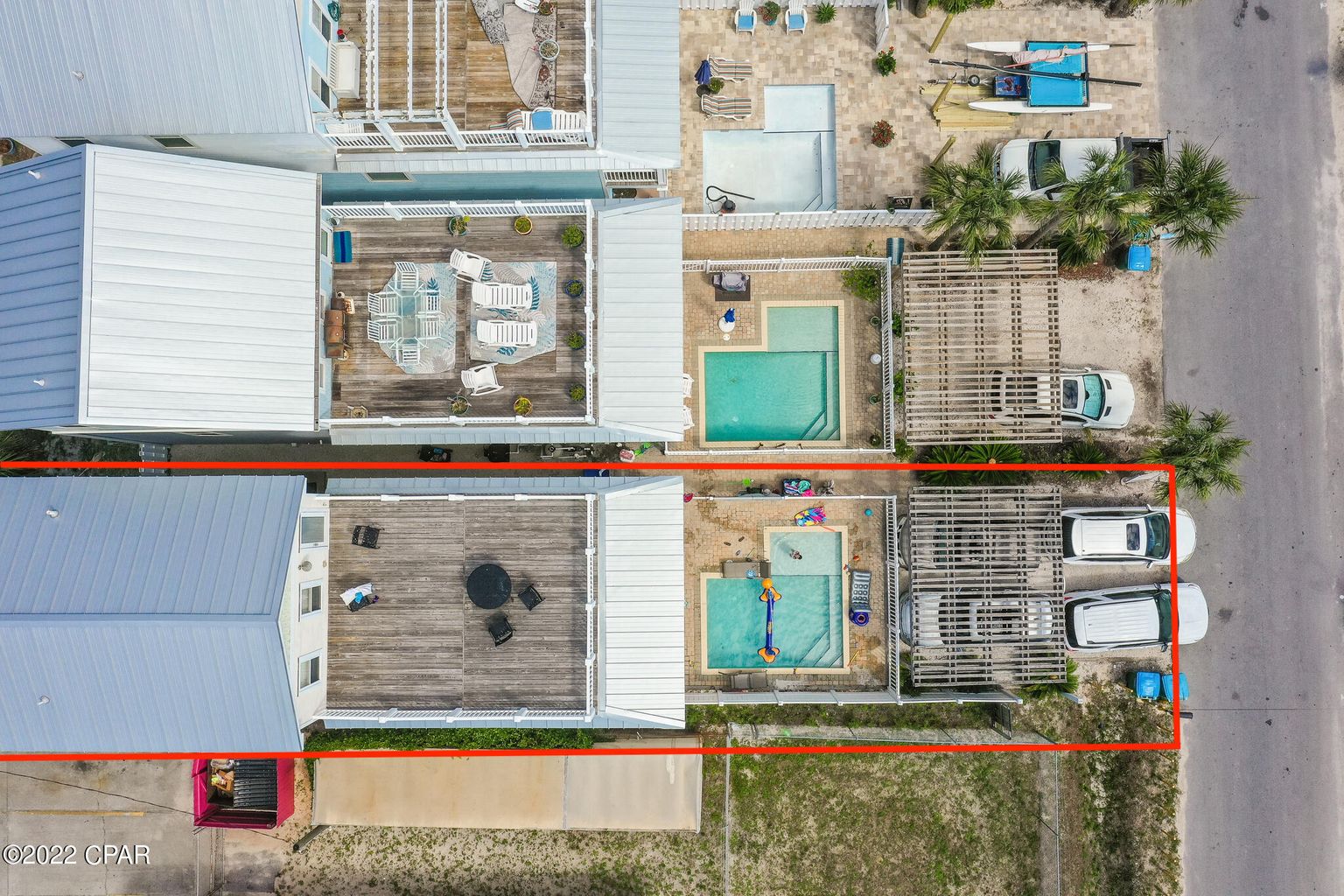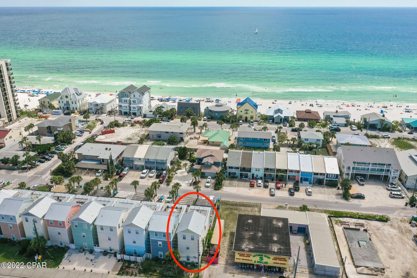4818 Hispaniola Street
Overview
- Detached Single Family
- 3
- 4
- 2413
- 2004
Description
Welcome to ”The Coconut Grove Beach House”, an amazing Key West style home within steps to sugar white beaches and emerald green waters. Three floors of spacious living welcome you on every level. The home has a fenced yard with private heated pool to enjoy all year round. Step onto the front porch and into the spacious living, dining & kitchen area. Plenty of room for everyone to gather, and on cooler days you have a fireplace for added atmosphere. The large kitchen with pantry, granite counter tops and warm wood cabinetry invites you for a quick meal before heading to the beach. A bedroom and full bath is also conveniently located on the first level. Head up to the 2nd level where you will find the master suite with ensuite bath, relaxing oversized tub and separate shower. Step out onto the master suite private balcony overlooking the pool for a little relaxation and quite time. A built-in desk area adds a personal touch to the master suite. An additional second bedroom with ensuite bath is also located on the second level and has a built in desk as well. Get ready for a surprise! Head up to the 3rd level with it’s large bonus room, bar area and half bath and then……step out onto the roof top deck for a cool drink and beautiful evening sunsets over the gulf! As an owner you will appreciate the little extras in this home that facilitate ease of maintenance and reduction of overhead cost like the gypcrete walls vs sheetrock, tiled kick space on the kitchen bar, frosted door panels vs. blinds, a device installed on the hot water heater that eliminates hard water from damaging faucets and appliances in the home, de-humidifiers to control humidity levels, bleach resistant carpet, wireless remote HVAC control, and remote door locks. This home has been thoughtfully designed and maintained for the ultimate beach experience. Schedule your appointment to preview today!
Rooms
Living Room
Level: First
Length: 18.00
Width: 16.00
Dimensions: 18 x 16
Master Bedroom
Level: Second
Length: 14.00
Width: 14.00
Dimensions: 14 x 14
Kitchen
Level: First
Length: 12.00
Width: 8.00
Dimensions: 12 x 8
Listing Info, Tax and Legal
HOA Fee
No
New Buyer Fee
No
Last Taxes
4,917
Last Tax Year
2021
Brokerage Interest
No Interest
Appliances
Dishwasher, Disposal, Dryer, Microwave, Range – Gas, Refrigerator, Washer
Master Bedroom
Second
Exterior
Balcony, Pool, Porch Open
Financing
Cash, Conventional
Furnished
Furnished – All
Interior Features
Bonus Room, Breakfast Bar, Bunk Room, Fireplace Gas, Floor Tile, Floor WW Carpet, Pantry, Window Treatment All, Woodwork Painted
Kitchen
First
Living Room
First
Lot Features
Within 1/2 Mile to Water
Mstr Bdrm/Mstr Bath
MBath Garden Tub, MBath Separate Shwr, MBed Balcony, MBed Walk-in Closet
Pool Features
Inground, Private
Rooms
Kitchen, Living Room, Master Bedroom
Utilities
Electric, Gas – Natural, Public Sewer, Public Water
Waterview
Gulf
Address
Open on Google Maps- Area 03 - Bay County - Beach, 0323 - Beach - South of Grand Lagoon
Details
Updated on September 6, 2022 at 6:43 am- Price: $1,299,000
- Property Size: 2413 Sq Ft
- Bedrooms: 3
- Bathrooms: 4
- Year Built: 2004
- Property Type: Detached Single Family
Additional details
- Subdivision: Treasure Island
- Community/Resort: None
- Waterfront: No
- Elementary School: Patronis
- Middle School: Surfside
- High School: Arnold
- Directions: Travel East on Thomas Drive. Take a right on Bristol Street, then left on Hispaniola. Home will be on your left.
- Legal Description: TREASURE ISLAND LOT 13 BLK 20 ORB 3385 P 1919
- Design: Beach House
- Apx SqFt(Htd/Cooled): 2,413
- SqFt Source: Prop App Site
- Construction Status: Construction Complete
- Garage Y/N: No
- Lot Dimensions: 25' x 100'
- Acreage: 0.06
- Lot Size (SqFt): 2,483

































