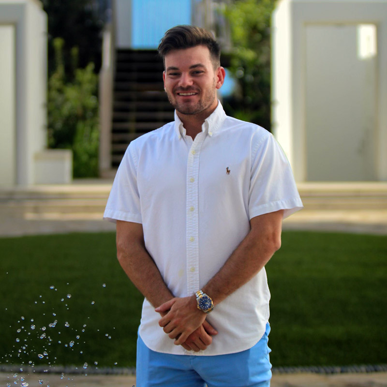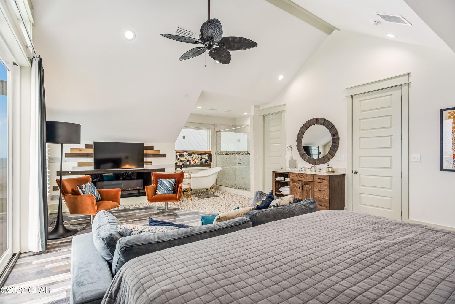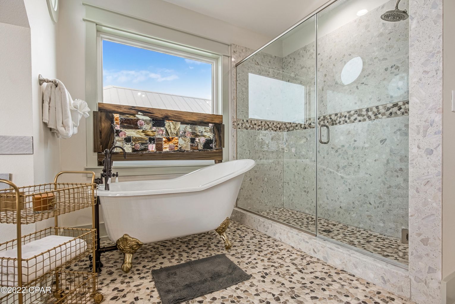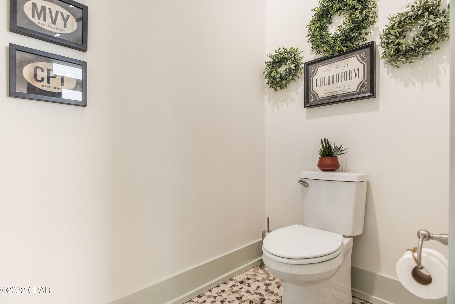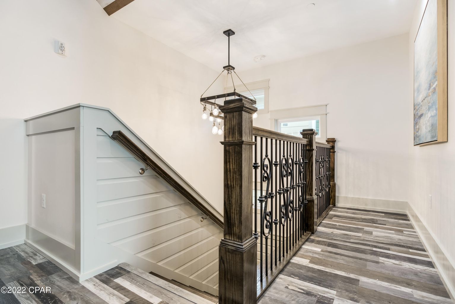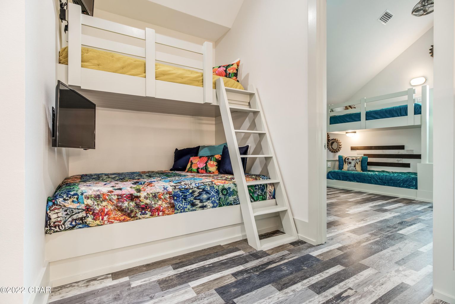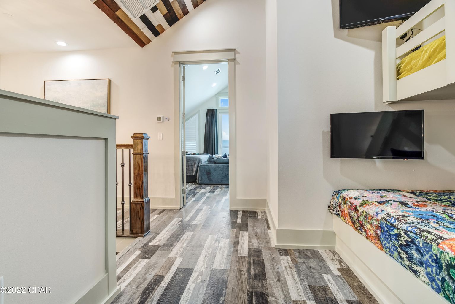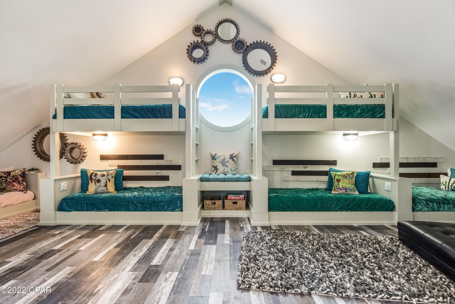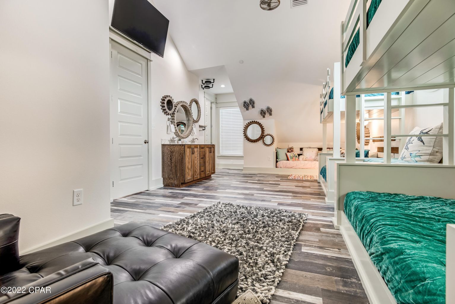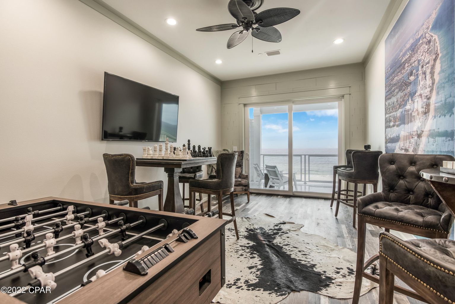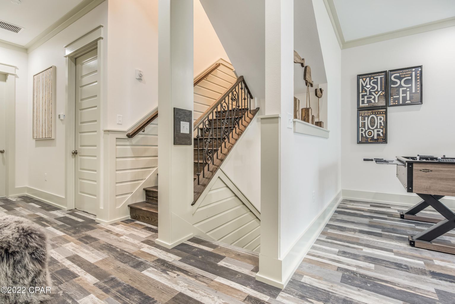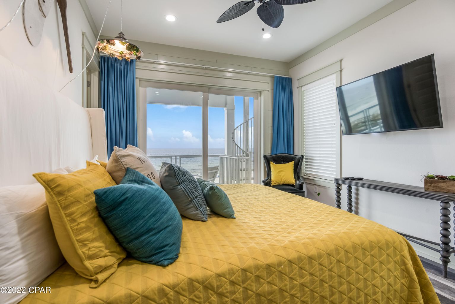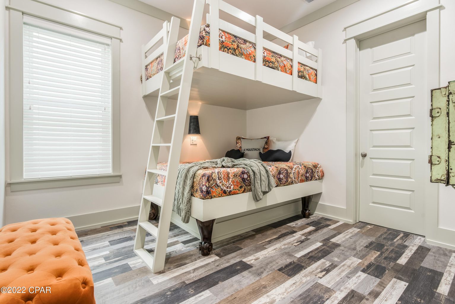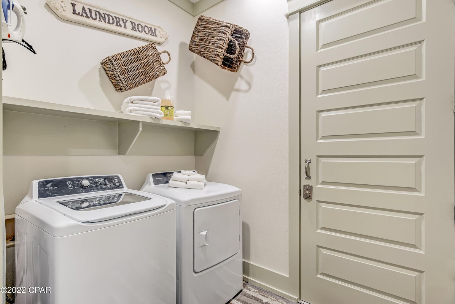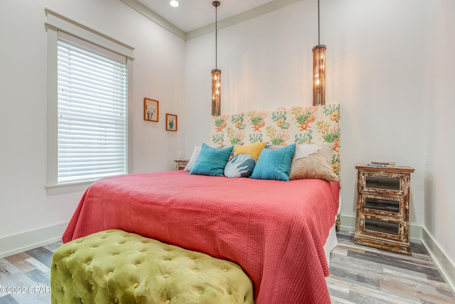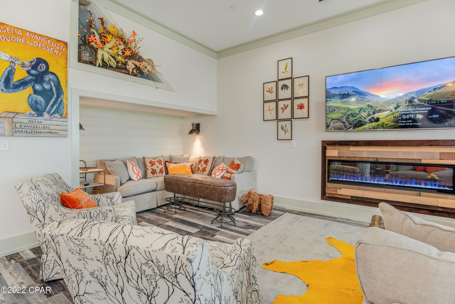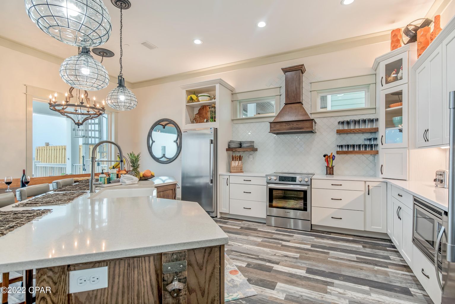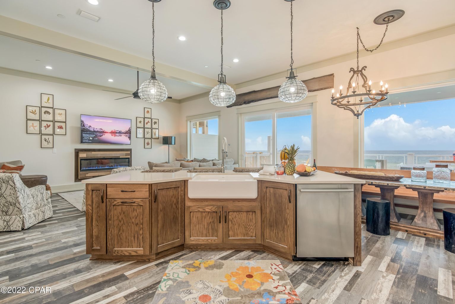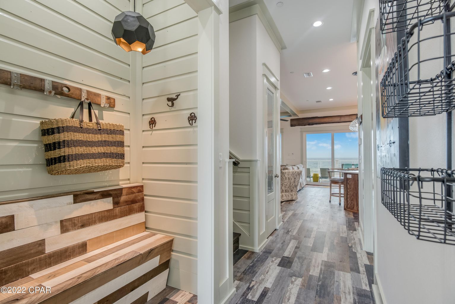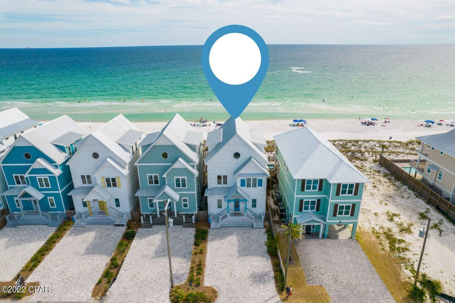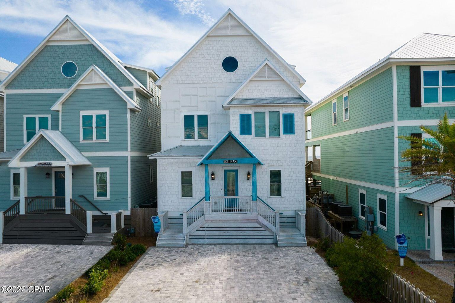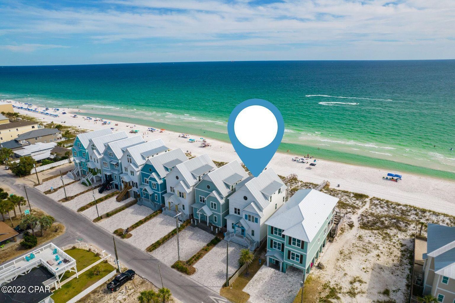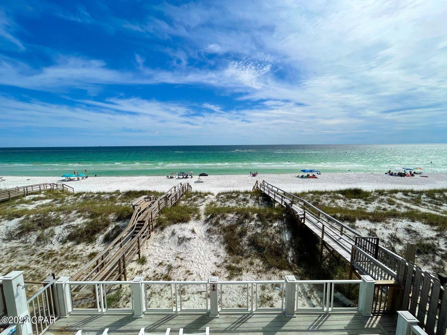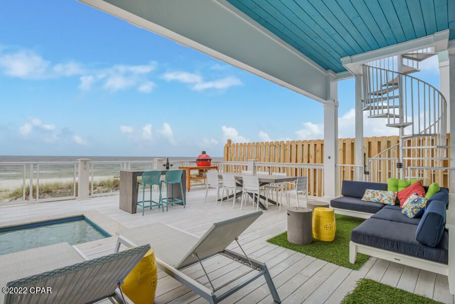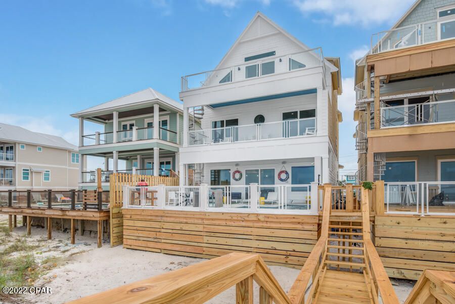8319 Surf Drive, A
Overview
- Detached Single Family
- 7
- 8
- 4024
- 2018
Description
Luxurious beach front home located on the East End of Panama City Beach. This 7 bedroom rental machine has it all: Private beachfront pool (heated) with beach walkover, an open concept master suite, foosball table, outdoor lounge space, and meticulously furnished and decorated by the Holiday Beach Décor design team. Home was designed with bedroom layouts to accommodate 23 guests.
The first floor features two King bedrooms with private en-suites. Stackable washer/dryer, a half bath, and a seating nook. Head up to the second floor and there is a Queen over Queen bunk bedroom with private en-suite. Another King bedroom on the south side of the home which shares the hall bathroom. There is a King Master bedroom that has a beach view and direct balcony access with a second washer/dryer set. More features on second floor include a common area with foosball table, multiple game tables, and 60″ flat screen TV.
Third floor features a large loft common area with bunk beds and an additional bunk nook. This floor has the King master suite to top it all off with it’s open concept, claw tub and luxury stained glass in bathroom area. You can enjoy the view of the beach directly from your private balcony!
Currently managed by Holiday Beach Rentals who not only specialize in maximizing rental income potential for high-end vacation homes as well as providing guests with a personalized, boutique style vacation that is unique to the area but also put personal care and a special emphasis on looking after the condition of your home. Who’s better to manage and look after your home than the folks that built it!
Rooms
Master Bedroom
Level: Fourth
Length: 25.00
Width: 20.00
Dimensions: 25 x 20
Bedroom
Level: Third
Length: 12.60
Width: 11.00
Dimensions: 12.6 x 11
Bedroom
Level: Second
Length: 13.00
Width: 12.00
Dimensions: 13 x 12
Dining Room
Level: Second
Length: 15.00
Width: 9.00
Dimensions: 15 x 9
Bedroom
Level: Third
Length: 14.00
Width: 11.60
Dimensions: 14 x 11.6
Bedroom
Level: Second
Length: 11.00
Width: 11.00
Dimensions: 11 x 11
Kitchen
Level: Second
Length: 13.00
Width: 13.00
Dimensions: 13 x 13
Family Room
Level: Second
Length: 28.00
Width: 20.00
Dimensions: 28 x 20
Listing Info, Tax and Legal
HOA Fee
Yes
HOA Amount
1,250
HOA Frequency
Annually
HOA Annual Amount
1,250
New Buyer Fee
No
Last Taxes
21,990
Last Tax Year
2021
Brokerage Interest
No Interest
Appliances
Cooktop – Electric, Dishwasher, Disposal, Microwave, Oven – Electric, Range – Electric, Range Hood, Refrigerator, Washer/Dryer Stacked, Water Heater – Tankless
Master Bedroom
Fourth
Bedroom
Second, Third
Construction/Siding
Foundation – On Piling, Siding – Hardie Board, Siding – Metal, Wood/Frame
Cooling
Central Air, Multi Units
Heating
Central
Exterior
Balcony, Patio Covered, Patio Open, Pool, Porch, Porch Covered, Separate Living Area
Fees Include
Accounting, Master Association
Financing
Cash, Conventional
Furnished
Furnished – All
Interior Features
Ceiling Beamed, Ceiling Crwn Molding, Ceiling Raised, Ceiling Vaulted, Fireplace-Electric, Floor Vinyl Plank, Kitchen Island, Lighting Recessed, Lockout-Closet, Owner’s Closet
Kitchen
Second
Lot Access
Paved Road
Mstr Bdrm/Mstr Bath
MBath Double Vanity, MBath Tile, MBed Sitting Area, MBed Walk-in Closet, MBed Waterfront
Dining Room
Second
Family Room
Second
Pool Features
Heated – Gas, Inground, Private
Parking Features
Driveway
Project Facilities
BBQ Pit/Grill, Boardwalk, Waterfront
Rooms
Bedroom, Dining Room, Family Room, Kitchen, Master Bedroom
Sale Type
As Is
Utilities
All Utilities, Electric, Garbage, Internet – Broadband Available, Public Sewer, Public Water, TV Cable, Underground
Waterfront Type
Gulf
Waterview
Gulf
Present Zoning
Resid Single Family
Address
Open on Google Maps- State/county Bay
- Area 03 - Bay County - Beach, 0323 - Beach - South of Grand Lagoon
Details
Updated on September 6, 2022 at 7:20 am- Price: $4,750,000
- Property Size: 4024 Sq Ft
- Bedrooms: 7
- Bathrooms: 8
- Year Built: 2018
- Property Type: Detached Single Family
Additional details
- Subdivision: Bel Air
- Community/Resort: Bel Air
- Waterfront: Yes
- Elementary School: Breakfast Point
- Middle School: Breakfast Point
- High School: Arnold
- Directions: Travel East on Thomas Drive to Albacore Street. Take a right o Albacore, then turn left on Surf Drive. Home is on your right on the water
- Legal Description: LOT 17 TH RUN S35(DEGREES)W 33.16' TH S54(DEGREES)E 3.25' FOR POB TH CONT S54(DEGREES)E 34.25' S35(DEGREES)W 59.33' TH N54(DEGREES)W 3.25' S35(DEGREES)W 27.67' TH N54(DEGREES)W 31' TH N35(DEGREES)E 87' TO POB AKA UNIT 1 BEL AIR PART OF LOT 17 BLK 18 DESC AS: COM AT THE NW COR OF ORB 4365 P 611
- Design: Beach House
- Construction Status: Construction Complete
- Garage Y/N: No
- Driveway Spaces: 6
- Lot Dimensions: 37.5 X 150
- Acreage: 0.12
- Lot Size (SqFt): 5,227

























